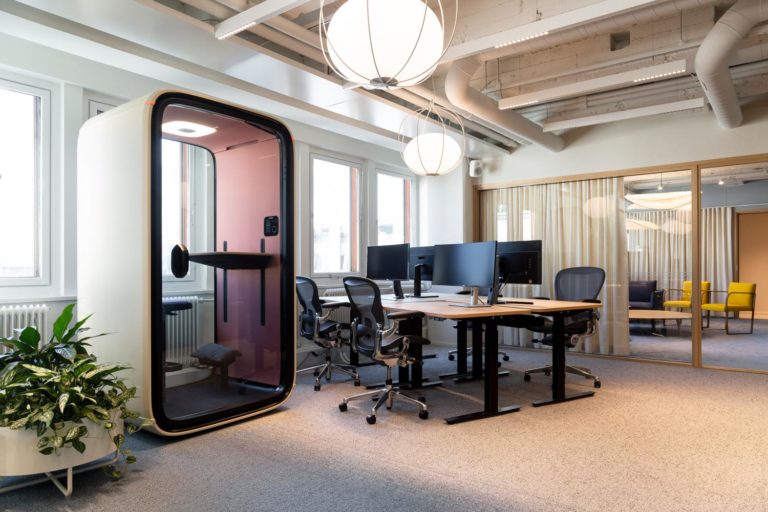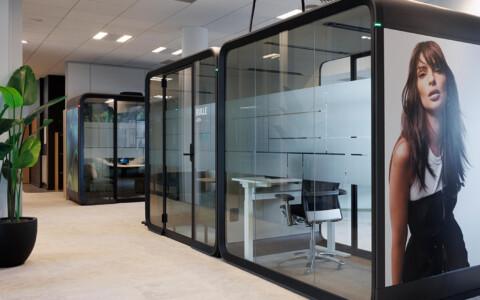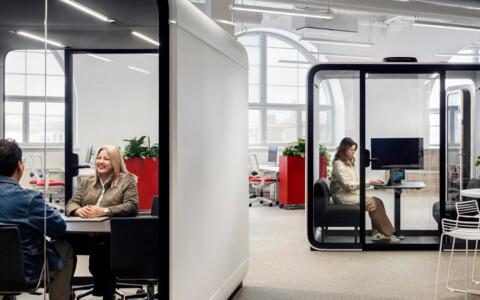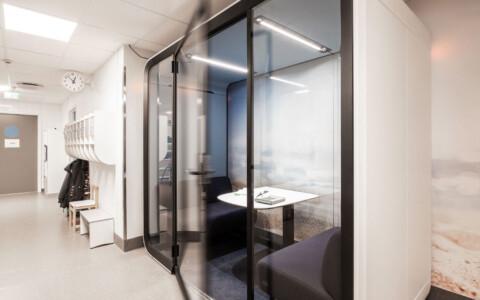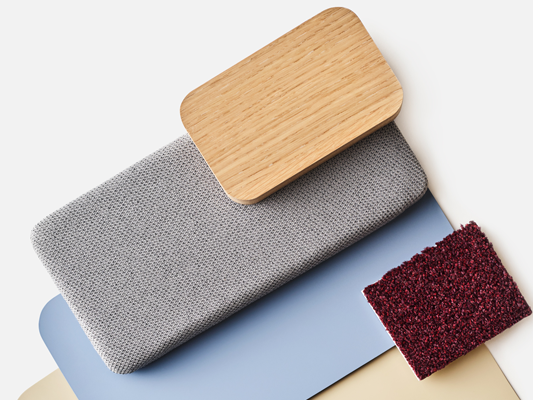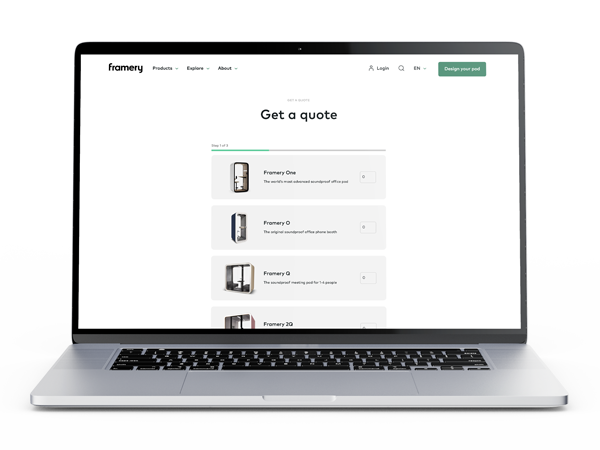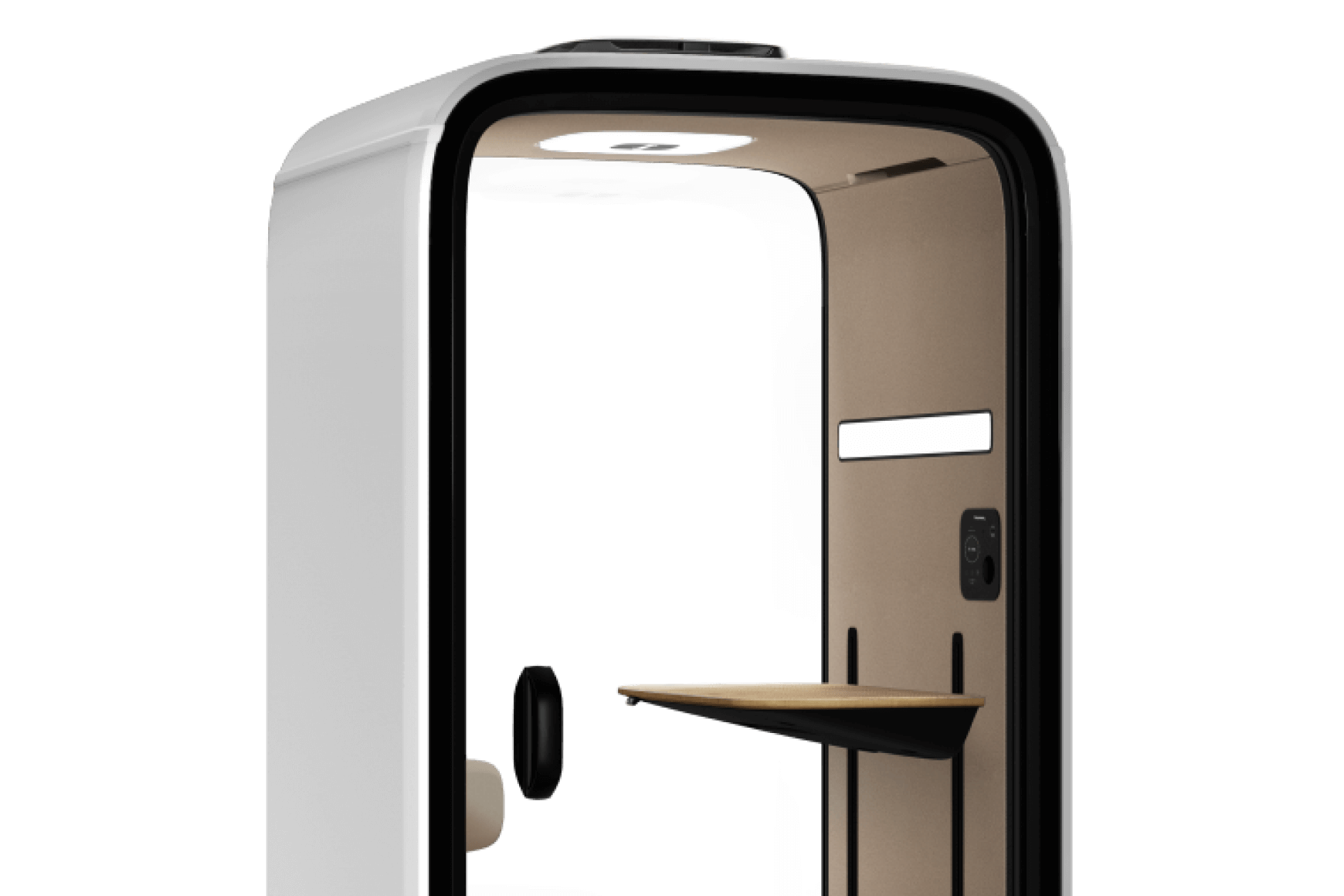An Interview About the Uniquely Nordic Office Design
We sat down with Kristian Linnoinen & Roosa Riski, founders of Mint & More Creative, to gain insights into this uniquely Nordic office design.
The Designers
Mint & More is a bold and bubbly design agency based in Helsinki. Their unique concept-driven spaces help offices solve problems from the core to the surface. With an understanding that spaces must serve the people who spend time there, they design sustainable and inclusive surroundings to foster happy experiences.
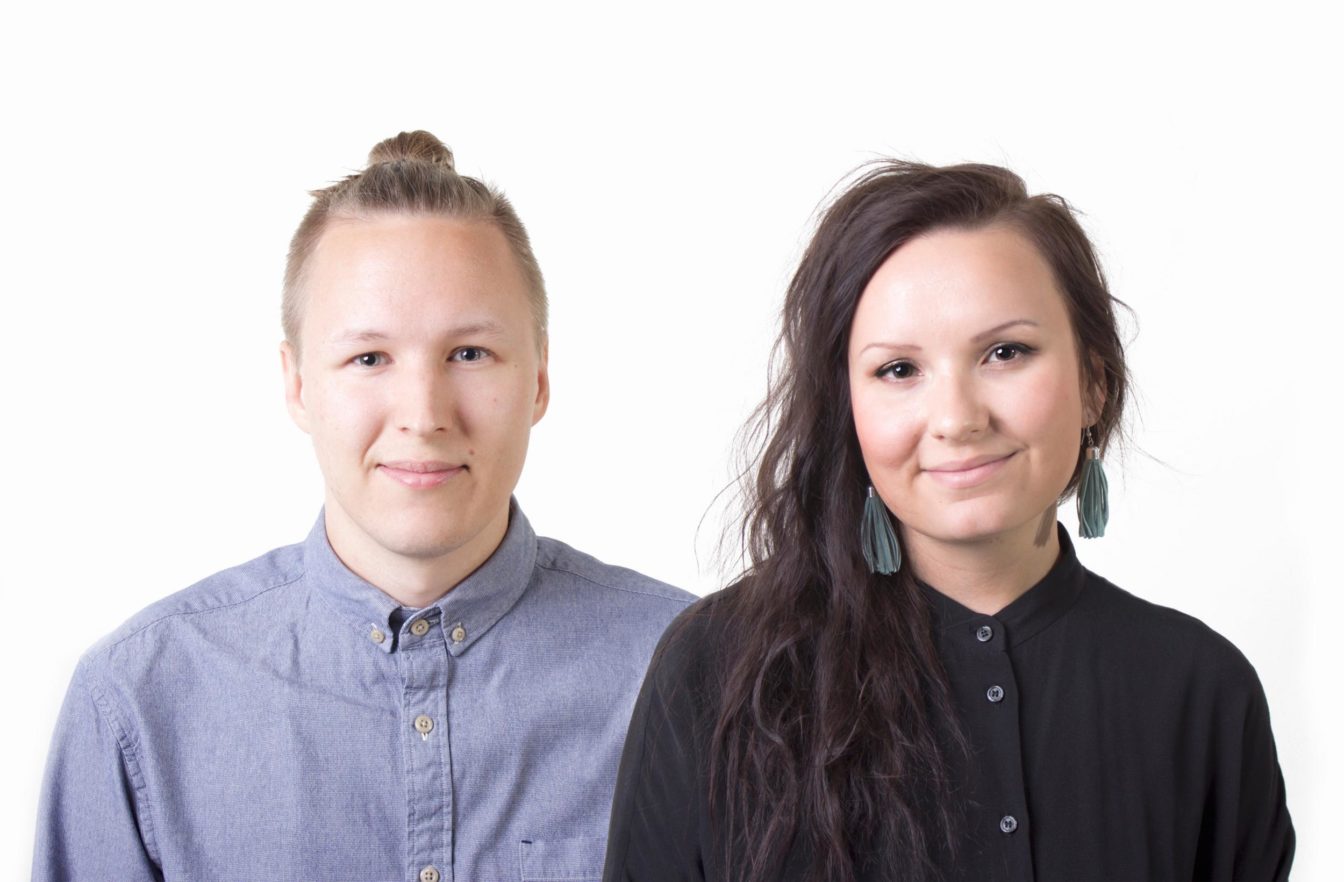
The Case
Since 2013, Data analytics giant Supermetrics has been growing at an incredible rate. The rapid growth and changing needs of their constantly evolving operations has forced Supermetrics to upgrade their headquarters in Helsinki several times in the past few years.
In 2019, they moved into an 800m2 office space in downtown Helsinki, and have since expanded their HQ twice, in 2020 and again in 2022.
The now 1615m2 space was renovated from top to bottom. The new office offers many luxuries, from soft gradient carpet flooring to a beer tap and wine cooler, and — of course — an impressive fleet of 18 Framery pods.
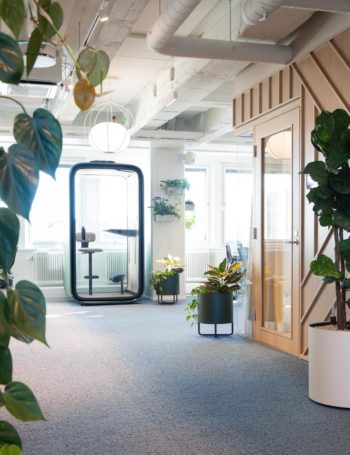
The Interview
What was your mission in the design of this office space?
Our aim was to create a unique and relaxed office space. We wanted to make the space distinctively homelike and comfortable, yet simultaneously bold and intriguing.
How did you achieve your vision?
We went all out to create a park-like atmosphere that blurs the lines between outdoor and indoor space. We achieved this by maximising the flow of natural light, and utilising tree-sized indoor plants, for example.
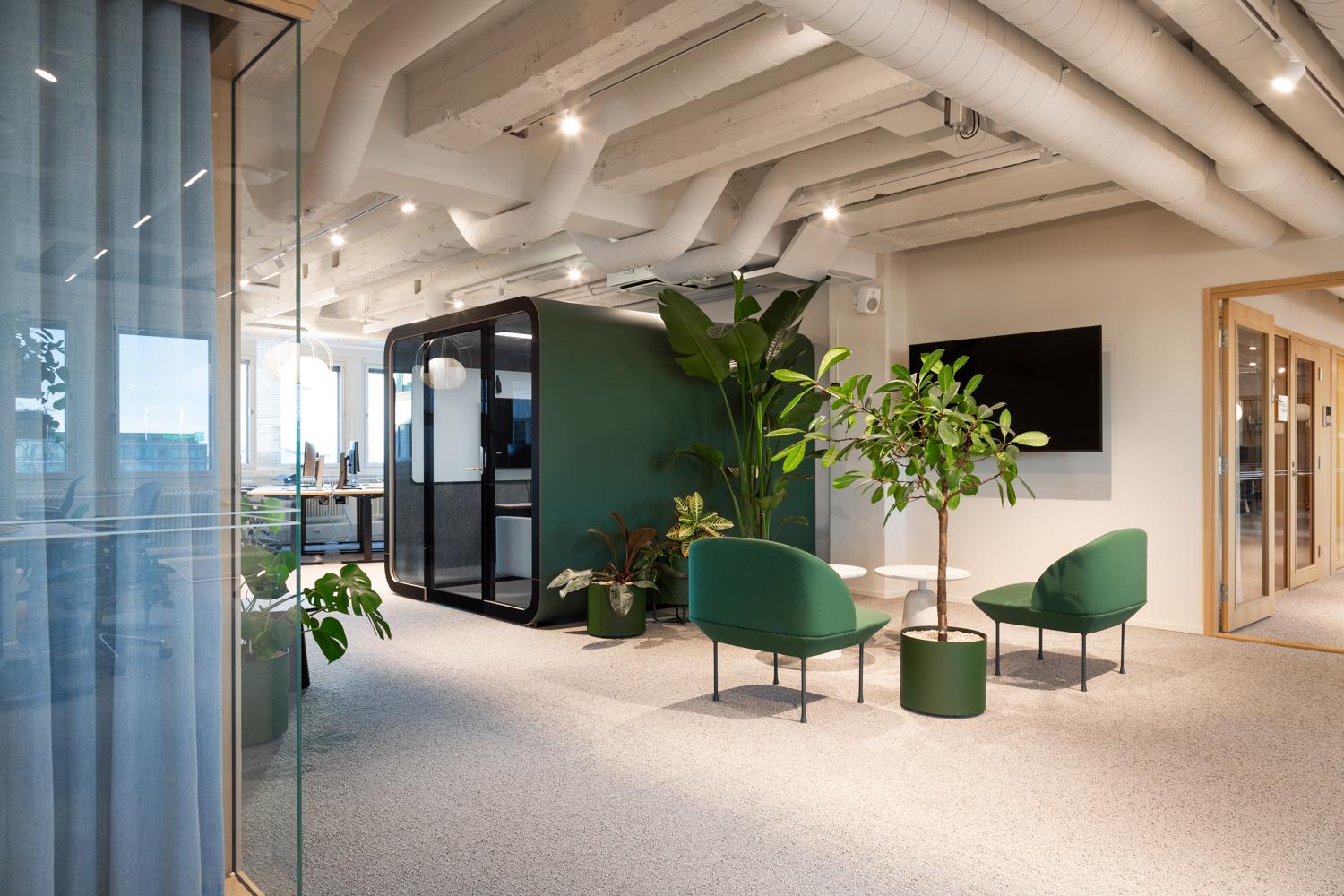
How did the company culture at Supermetrics affect your design?
Community plays a big role at Supermetrics. To improve usage efficiency, we designed the communal office to offer spaces for a variety of uses outside of regular work hours.
“An office where people enjoy spending time builds a shared sense of belonging.”
What were some of the more interesting needs of this design?
Supermetrics has become renowned for their events and parties. As soon as you walk through the front door you enter a main event space that is built around the heart of their office — the kitchen. We designed their office this way to make you feel welcome.
What was behind the decision to incorporate office pods in your new design?
When we first designed the Supermetrics office, we incorporated a Framery phone booth into the layout. Their positive experiences with Framery led to them wanting more pods. Over time the layouts have adapted with their working habits to fit more pods.
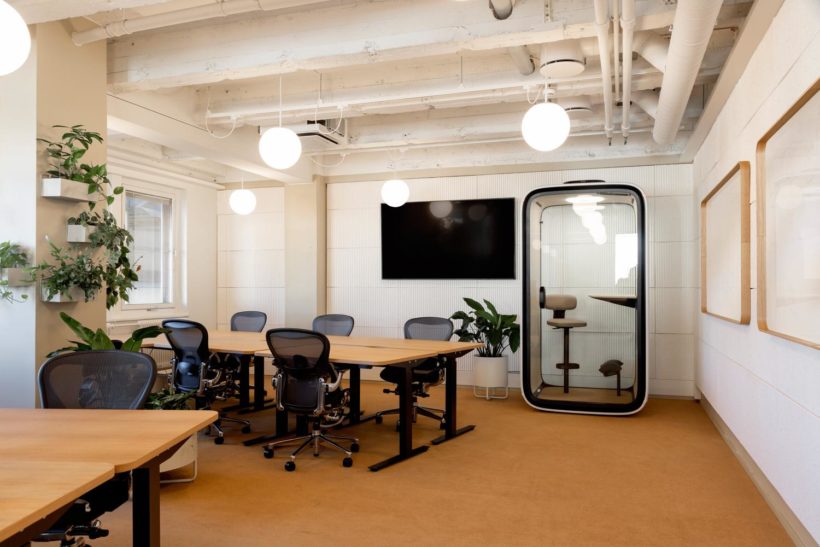
Why did you choose Framery pods for this new space?
Office pods are well-suited to adaptable and iterative spaces. Framery pods have design options that suited this office’s aesthetic. The office is now equipped with 18 total Framery Pods: 11 Framery One, 5 Framery O, 1 Framery Q Meeting Maggie, and 1 Framery 2Q Lounge.
“It’s important that pods suit the spaces they’re in.”
How does the space provide support for Supermetrics?
In addition to being an enjoyable space, an office needs to be functional and support work. We created different types of spaces to make sure that the office is as functional as possible. Our design integrates phone booths, larger team rooms, a studio, the central event space, and even a sauna to bring people together. This is how the office is able to offer flexibility, as well as opportunities for both interaction and privacy.
How did you accommodate Supermetrics’ incredible growth rate?
Supermetrics is constantly growing, so expansions are needed. Each expansion requires new solutions and ideas as the company’s needs evolve. Teams may switch locations within the office as they grow, and the pods can move with them.
How have the needs of office design changed in the past years?
The bar has been raised. Office environments now compete for employees’ time and interest, as people can work from home or on the move. The meaning of culture and interactions has grown in post-covid office design.
“Enjoyable office environments can attract employees back.”
How have you adapted your design approach as a result?
Our office design focuses on creating an environment that offers comfortable face-to-face interactions and variation to the workday with different types of spaces. But it’s not a one-size-fits-all solution either, nor is it solved with gimmicks. Every company’s culture and working styles are different, which must be reflected in the design to make a place that truly feels like their home.
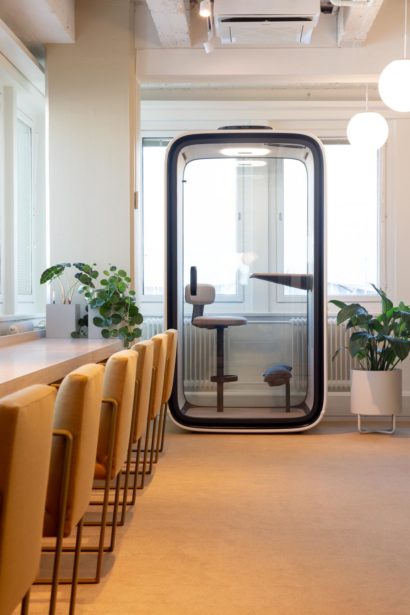
To read more and see additional photos from Mint & More’s incredible Supermetrics design story read their design case HERE.

