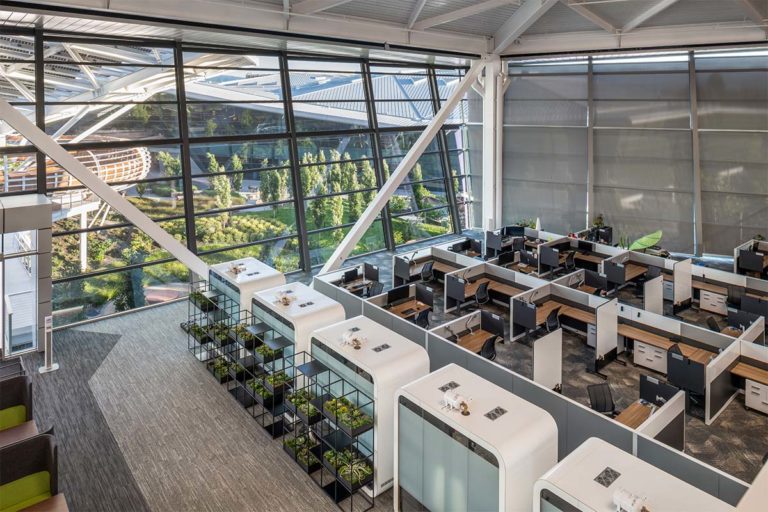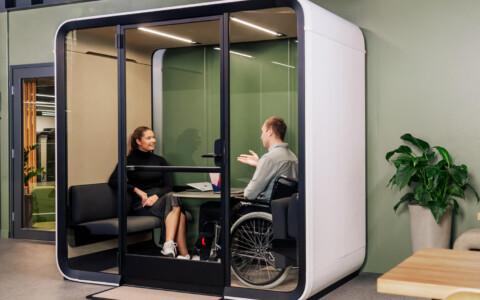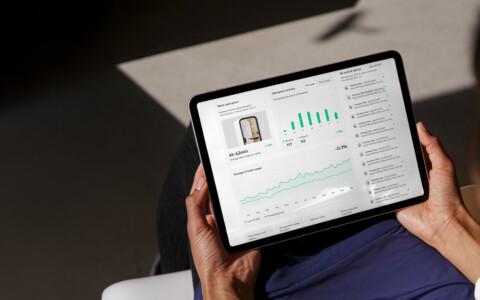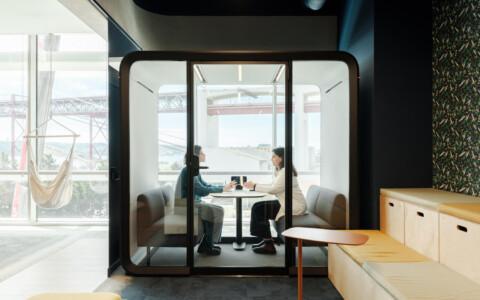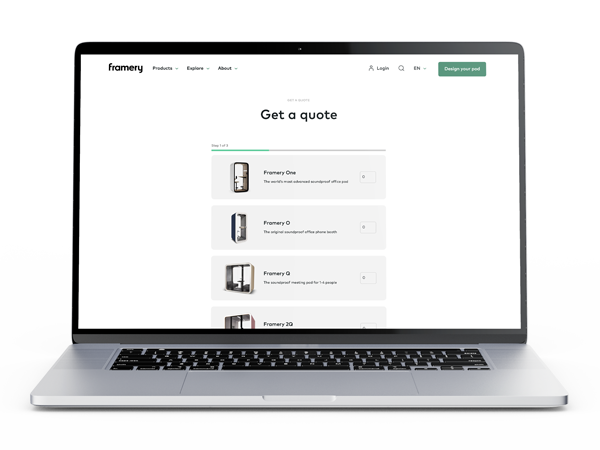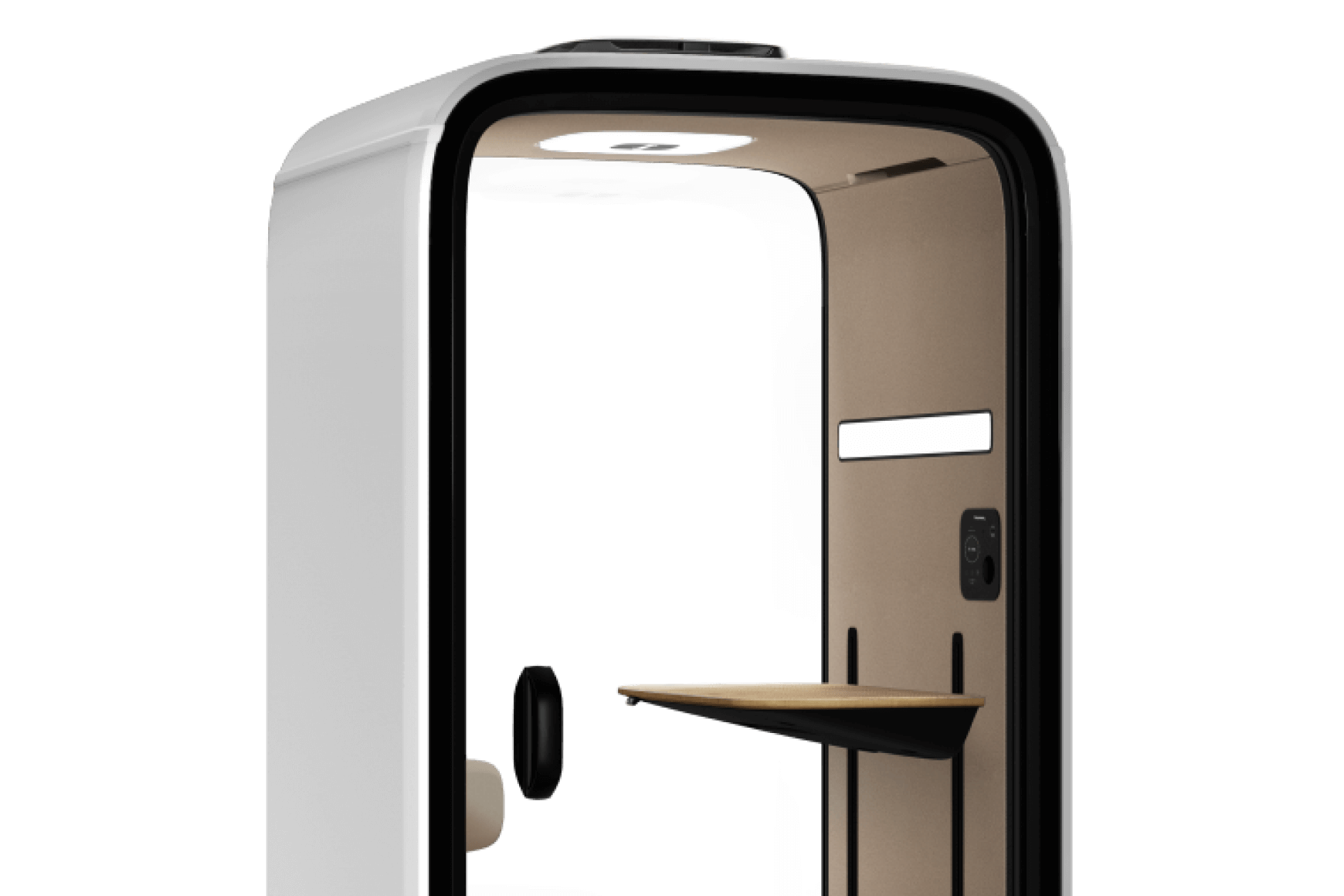The open office can be either a blessing or a curse, depending on how well it is planned and designed to fit the company and its employees’ needs. At best, an open office floor plan can support collaboration and make interacting with coworkers easier. At worst, open offices can be spaces where workers are bombarded with distractions that lower both their productivity and enjoyment of work.
By focusing on providing office workers with the right tools for working in an open office as well as areas dedicated to quiet, distraction-free work, companies can get all the benefits of an open office layout. However, this requires them to put some thought into the design process of their open office spaces.
What is an open office floor plan?
As opposed to a closed office, the open office layout has employees working in a single open space, instead of everyone having their own private office room. Although workstations can be separated with an office divider or a partition, open office space is characterized by the lack of fixed walls between desks.
As many companies have adopted the hybrid model of work, they no longer need fixed workstations or private rooms in their offices. This is why the open office plan is great for companies combining in-person and remote work.
Instead of dedicated workstations for each employee, the open office can have so-called hot desks that can be used by everyone when they decide to come to the office.
What are the benefits of an open office?
When open office spaces are designed with the workers and their various tasks in mind, they can enable employees to strive in their work. The benefits of open office floor plans include lower costs, improved communication between employees, and more efficient use of space in the office. However, if the open space is not implemented well, it can have the opposite effect by causing distractions and actually reducing communication.
- Ease of collaboration. When employees work together in the same open space, the threshold of going over to a colleague and start work on the same task together is much lower. In an open office, employees see when their coworkers are available or if they are immersed in some other task.
- Open atmosphere. What most employees love about open office spaces is their open atmosphere that invites people to work together. However, this is possible only in a well-designed open office with dedicated areas for collaboration.
- More efficient use of space. The closed office with fixed-sized meeting rooms is not flexible to accommodate changes in the number of employees, making it an unsustainable solution to changes in personnel. In case more workforce is needed, an open office layout is much easier to modify in order to fit new employees.
- Lower costs. The open office layout is a more cost-effective alternative to building walls and making structural changes to the office space. Office reconstruction projects are often expensive, especially when there are better, more affordable options. Instead of setting up walls to create new spaces in the office, Framery office pods, such as the Framery Six, can be used as an alternative to small meeting rooms.
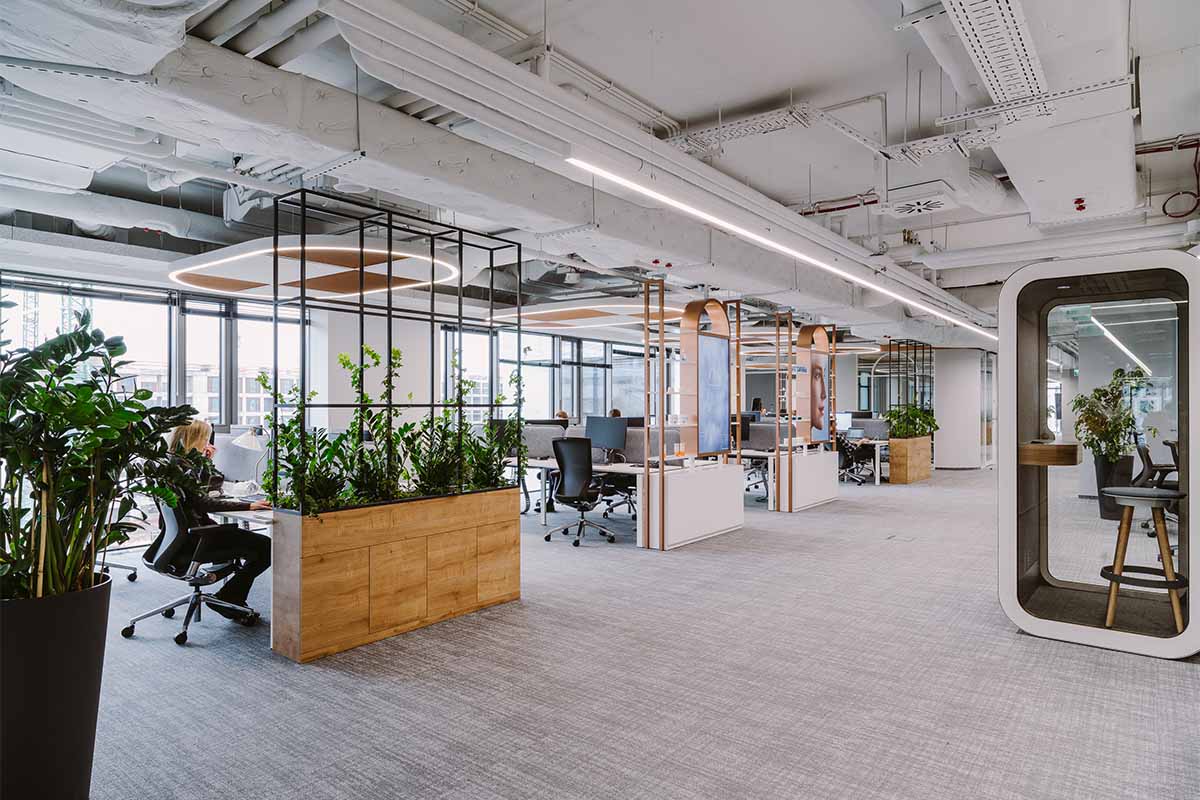
Drawbacks of open offices
Just removing the walls and placing all employees in a single open space does not bring with it the potential benefits of an open office. In fact, when not designed well, an open layout office can reduce face-to-face interaction by 70%.
- Noise and distractions. Working in a badly planned open office can expose people to noise and constant distractions that are a real hindrance to creativity, productive work, and achieving flow.
- Lack of privacy. Especially many more introverted workers may find an open office space intimidating. This is why they should have the option to work in private from time to time, for instance in a single-person office pod that keeps out external distractions.
- Personal preferences. The open office is not the optimal environment for all employees. By offering alternatives and freedom of choice for employees to choose the way of working that suits them best, companies can foster creativity, productivity, and employee satisfaction.
Creating a welcoming open office with Framery
Framery office pods are an optimal addition to every open layout office as they can be used to divide the office space and provide a place of privacy. By positioning the pods near people who use them, the availability of pods can be checked in a glance. Thanks to the superior soundproofing of Framery office pods, they can be placed in close proximity to workstations and loud areas of the open office.
By providing enough office pods of different sizes and placing them where they provide the most value, Framery office pods can transform the open office from a noisy environment where focused work is difficult to a welcoming place that empowers employees and improves productivity.

