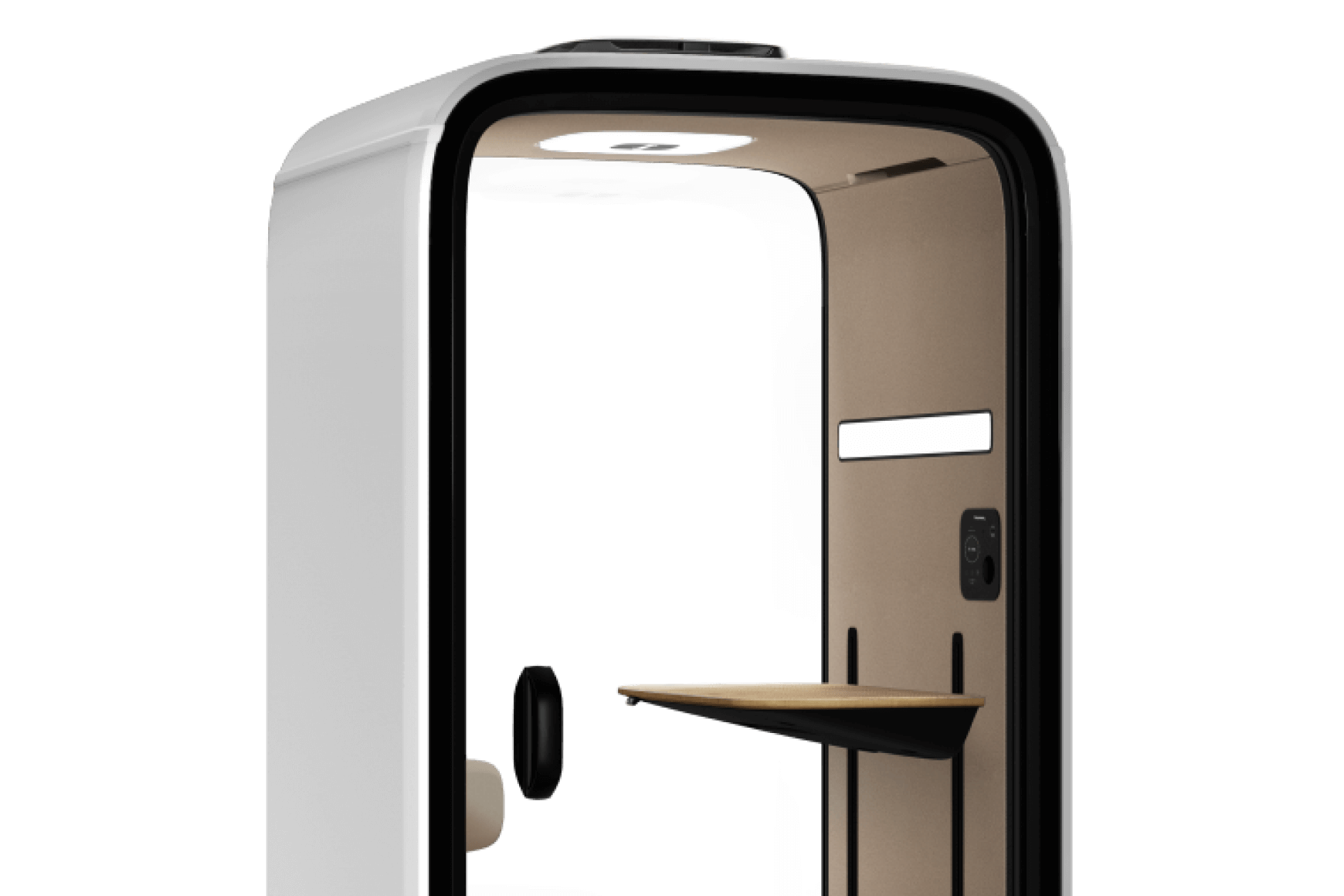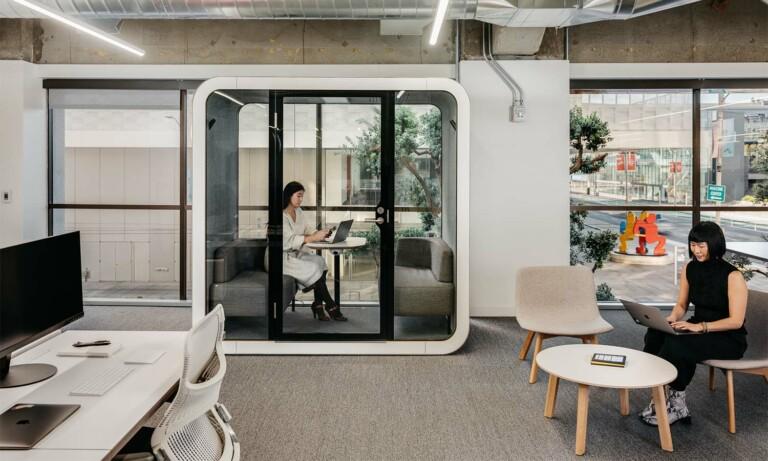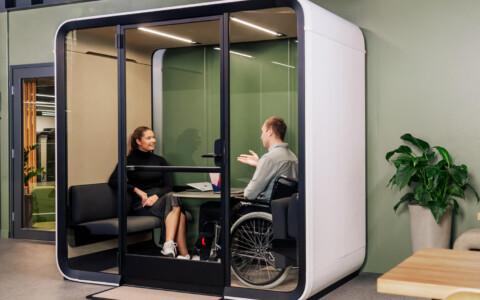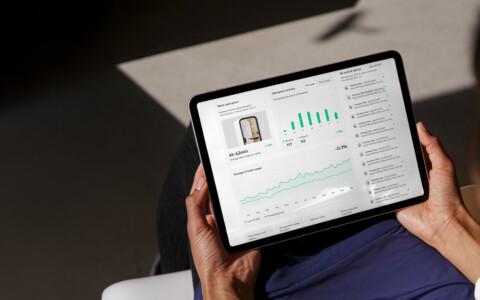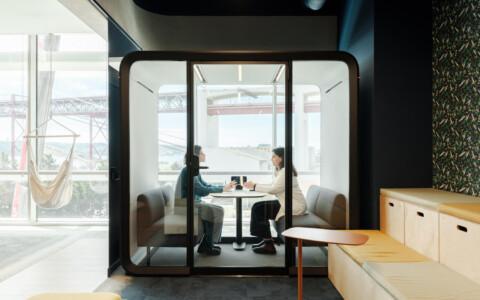Optimizing office size involves finding the sweet spot based on the number of employees and their needs. Enough, but not too much, available office space helps to keep costs in control and enable smooth everyday operations at work. When the needs of the workplace and its employees change, actionable office data and flexible alternatives to fixed conference rooms help to optimize the available square footage.
How much office space should each employee have?
With companies looking to optimize the office space reserved for their workers, it is easy to cram too many people into a small area. Meanwhile, poorly optimized office size is a poor way to use limited resources, as companies may end up paying for unused office space.
The office size and number of square feet for each employee can vary depending on the type of work they do and how the entire office is structured. Furthermore, the bare minimum space for a single employee is far from optimal for workers’ well-being, creativity and productivity. Each employee takes up less space in an open layout office, whereas private offices are ineffective for using limited office space.
Open layout offices fit the changing ways of working and can accommodate remote workers who visit the office less frequently. Instead of having dedicated workstations for everyone, many offices have adopted hot desking or desk hoteling practices where employees can reserve a workstation for themselves based on their needs and where they choose to work.
A single employee does not need that much desk space to do their work. However, how much square footage a single employee needs should also account for all other office areas. A good rule of thumb is to reserve anywhere between 75 and 150 square feet of office space for each individual. In addition to each employee’s own workstation, this includes communal spaces, meeting rooms and other shared areas at the office.
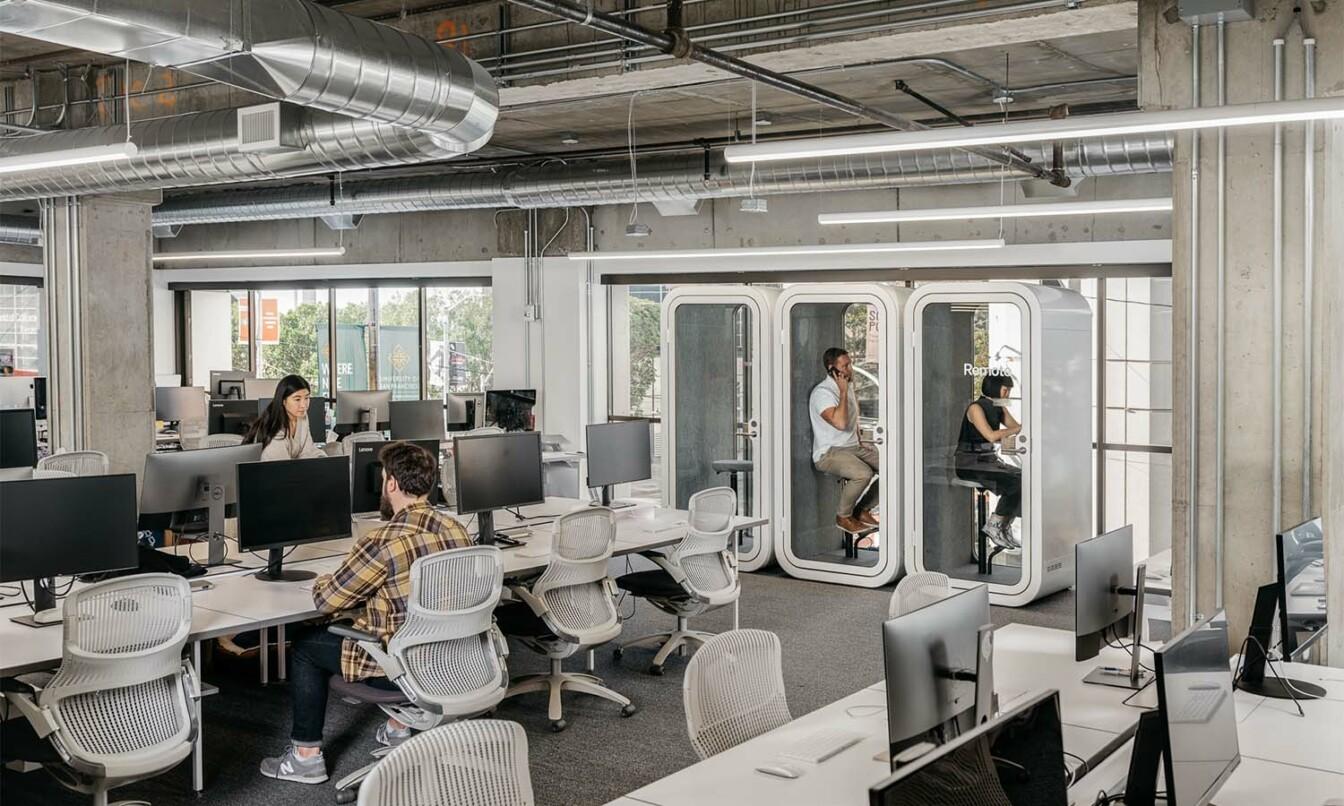
How many office pods should you have?
Office pods are a more cost-effective, convenient and environmentally friendly alternative to expensive office renovations when trying to make room for more people. In fact, a study by CBRE Finland found that office pods could save over 30 billion dollars between 2023 and 2030 compared to constructing new meeting rooms.
Private meeting spaces are always accessible and available when the office is equipped with the right amount of office pods for the employees’ needs. With a combination of single-person office pods and larger meeting booths for small groups, the office space enables different types of meetings, from private video calls and face-to-face interactions to small team huddles and hybrid meetings.
Download our Pod Placement Guide and ensure your office has the right number of different-sized pods for its needs.
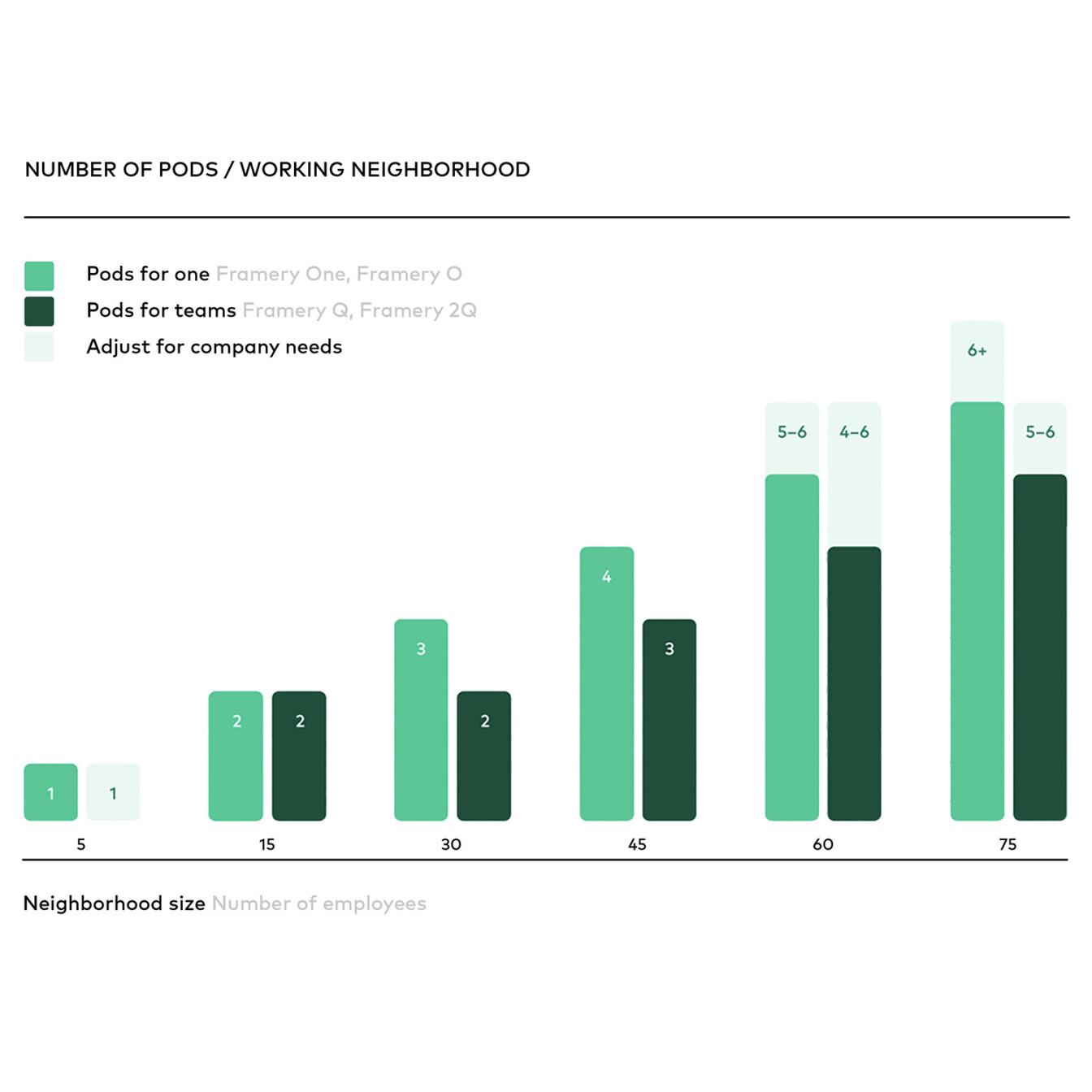
Different areas for the office
As all office work is not best done in one’s own workstation or cubicle, the office should provide versatile spaces for a range of tasks, from quiet work to active group meetings. Larger offices are better equipped to cater to employees’ different needs with dedicated rooms and areas for all sorts of work tasks and casual interaction. If the available office space allows, ensure that there are spaces for:
- Private calls and video meetings. Soundproofed spaces ensure that employees do not have to take calls and attend meetings where they could disturb the work of others.
- Hybrid meetings. Office booths equipped with an optimized videoconferencing setup allow remote participants to join the meeting.
- Collaboration and teamwork. The space should enable creative brainstorming and ideation whether the colleagues participate in person or virtually.
- Face-to-face meetings. In-person communication with colleagues in intimate settings requires a quiet and soundproofed space.
- Focused work. Open offices can be suboptimal for focus-intensive work. Soundproofed office pods offer privacy even amidst noisy environments.
- Handling confidential matters. Blocking outside noise is not the only feature of a private workspace. It should also contain confidential matters and conversations.
- Ad-hoc meetings. Sometimes, the need for a meeting space comes without warning. A well-planned office has enough different-sized meeting spaces for unplanned calls and meetings. There should be an available office pod or booth when and where they are needed.
- Relaxation. The workday should have time reserved for recovery and relaxation. Our study found that working or taking a break inside a Framery pod reduced stress and promoted recovery during the workday.
Optimize office size with smart office technology
Getting the most out of available office space and finding better use for unused square footage is easier said than done without data to back up decisions. Smart office technology, such as sensors and workplace management software, gives insights into which meeting rooms and other office areas are used and when. Armed with office data, employers can keep the workplace operating efficiently.
Connect any workspace with Framery Connect and gather occupancy data of space usage to optimize your office size. Framery Connect Sensors work with different office areas, not just Framery smart pods. Optimize the workplace for your office size with usage analytics and book meetings in connected rooms with the Framery App.
What is the average office space per employee?
The amount of office space can vary even between companies of the same size, and there is no single recommendation for all offices. Different types of work have varying requirements for how much office space is needed. For instance, the type of work and office layout influence how many square feet are needed per employee. On average, a recommended amount of space per employee is 75-150 square feet, including private workstations and shared areas.
What is the optimal number of meeting rooms in an office?
There should be one larger meeting room for approximately every 10 employees at the office in addition to smaller spaces for two-person meetings and video calls for individual workers. Using smaller office pods and meeting booths for small groups is a way to optimize limited office space, especially when most meetings occur between only a handful of employees.
Get started today
Design your own
Customize your pod and make it your own with our pod configurator.

Get a quote
Find your nearest representative to hear about pricing and get a quote for your project.
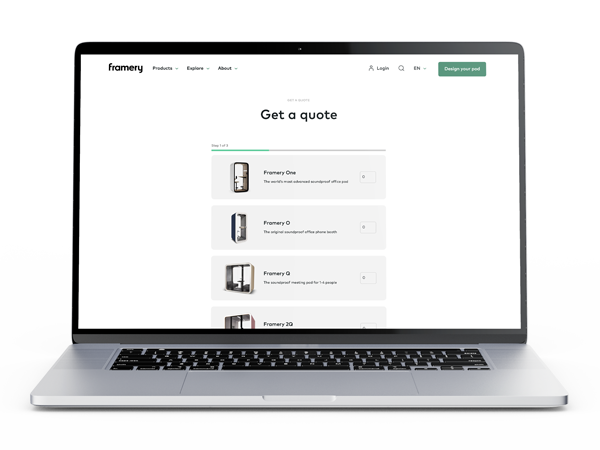
Try a pod
Visit one of our global showrooms to try any of our Framery pods for yourself.
