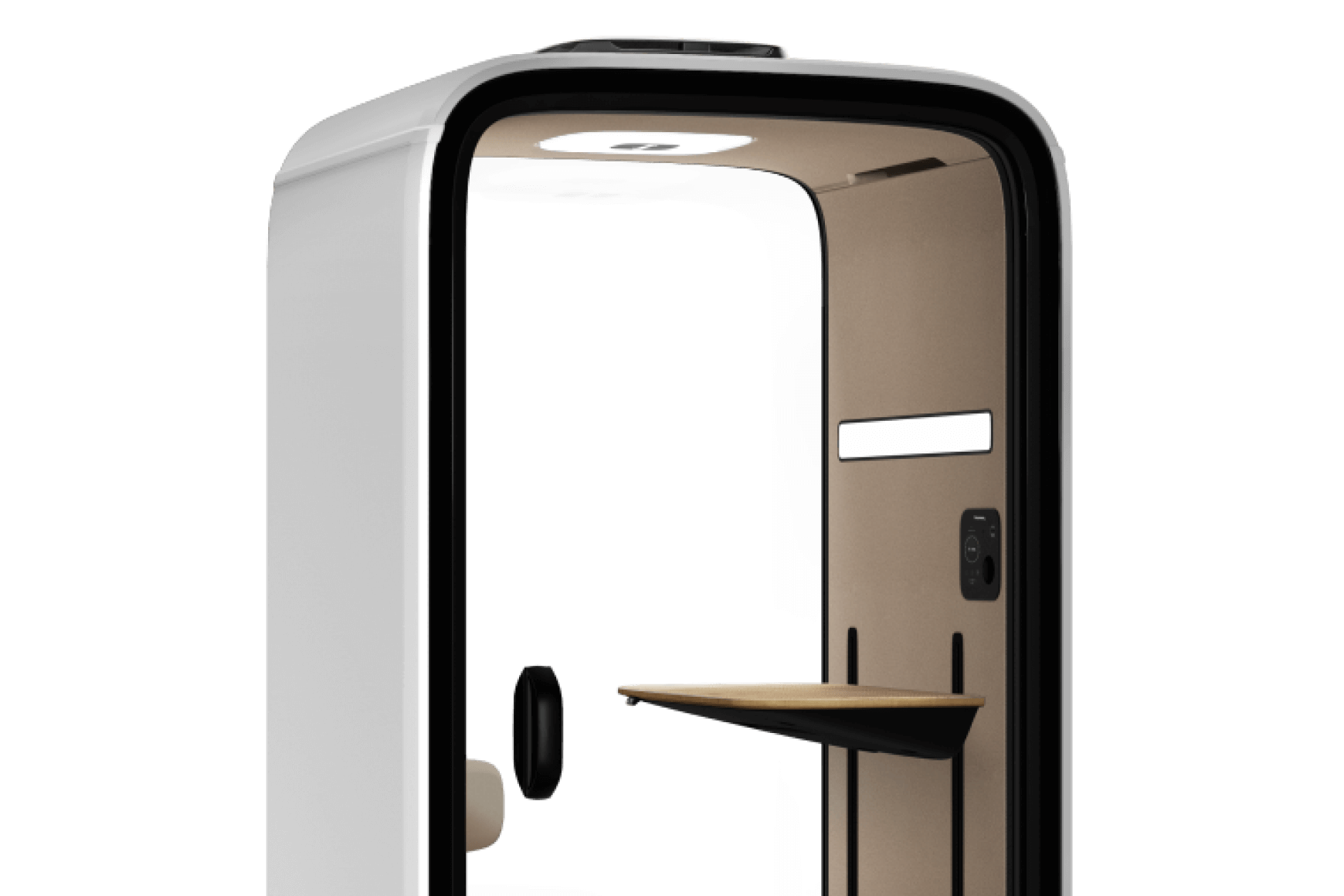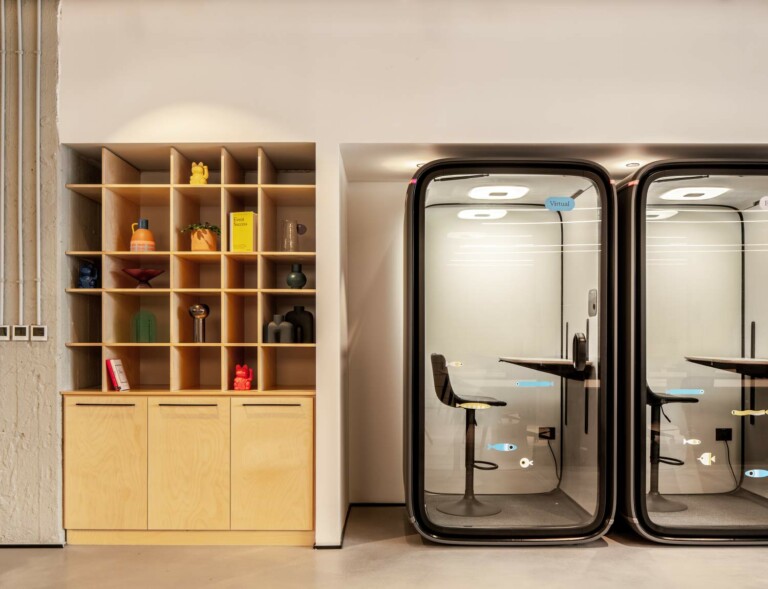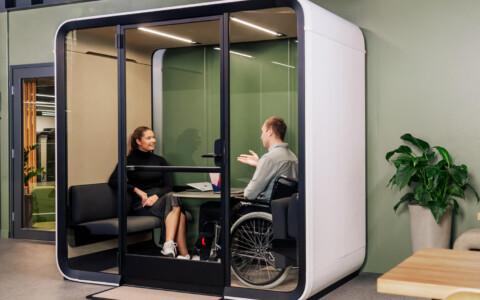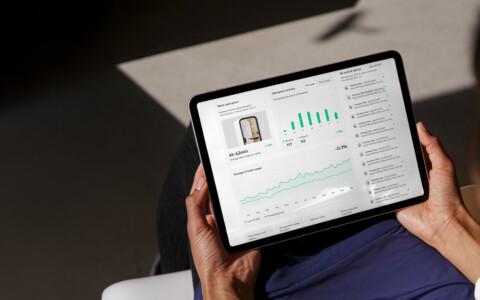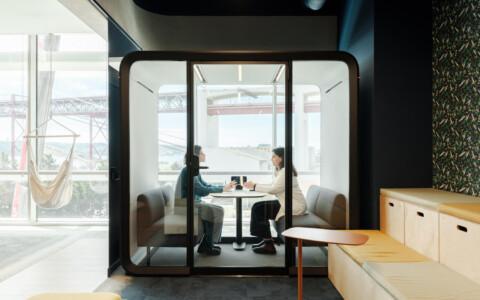The trends of remote and hybrid work have awakened new interest in office space planning as well as optimizing and customizing the office for varying needs. One-size-fits-all office floor plans and bleak cubicle layouts are things of the past as employees have vastly different requirements for their work – and therefore the office space – than before. But what to take into consideration in effective space planning for the office?
Considerations for designing an office floor plan
A modern office space should be agile and adapt to changes. However, predicting the changing needs of employees and the company can make office space planning a challenging task.
Often, offices find themselves faced with two options: relocating or renovating the office space. Both can be costly and laborious projects. A third option that has become more widely used in recent years is office downsizing. The fourth emerging and, in many ways, more cost-effective and convenient solution is incorporating office pods and booths into office planning.
Office pods are more cost-effective than renovations
Using office pods is an alternative solution to expensive office space renovations. In fact, using office pods instead of constructing new meeting rooms could save over 30 billion dollars between 2023 and 2030 in the USA, according to a CBRE cost study.
In many workplaces, current office spaces are insufficient, with too few meeting rooms that are also ill-equipped for today’s office work. There is a great need for smaller private spaces sufficiently equipped for remote calls and videoconferencing. Instead of renovating the office layout, the existing space can be equipped with office pods that serve the purpose of smaller but expensive meeting rooms.
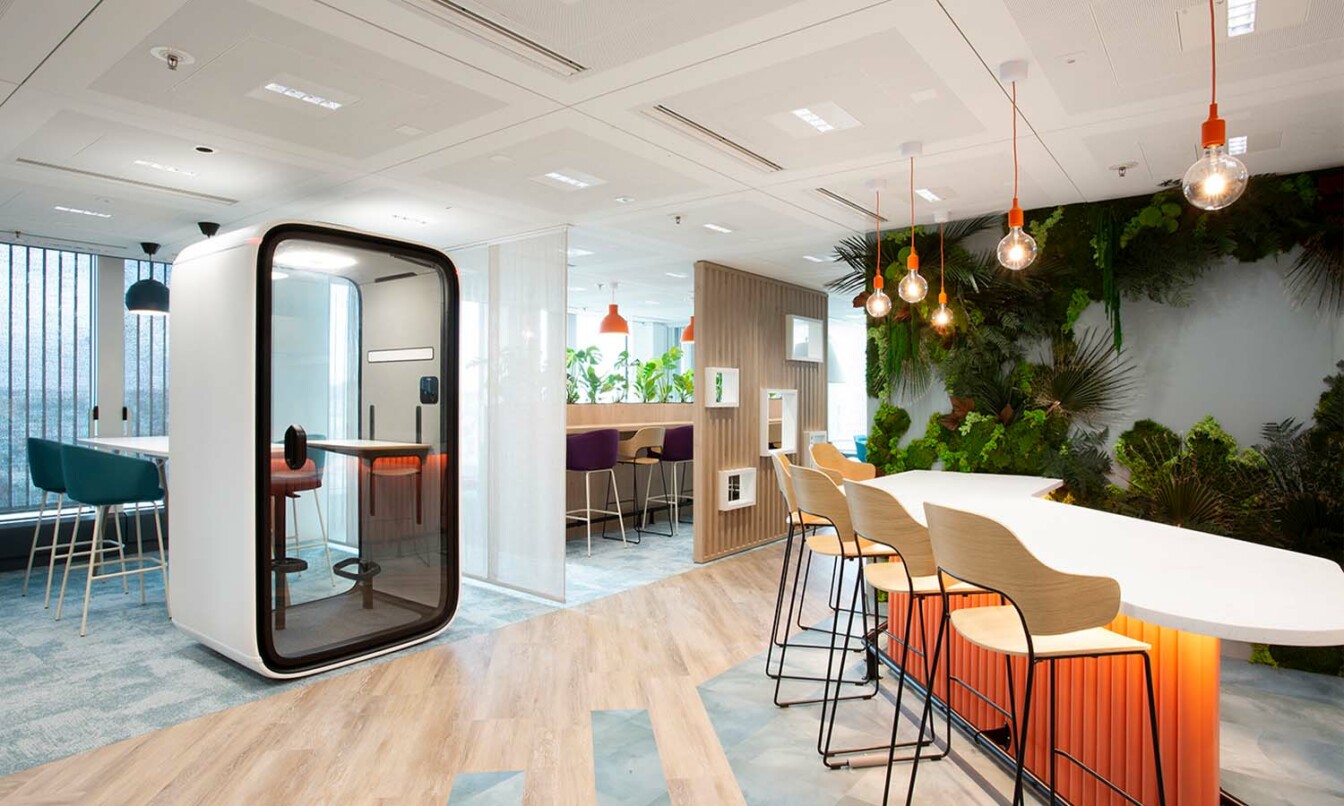
Relocating the office
Moving offices is no small feat, not to mention finding a suitable new office space that is large enough for the company’s needs. When it is time to relocate the office, Framery pods can be disassembled and put back together at the new location by expert movers. In certain markets, we provide the Framery Subscribed service, our subscription-based alternative to owning an office pod. Relocating the pods to the new office space is included in the price of Framery Subscribed.
When is it time to downsize the office space?
The changes in office work and work trends have made downsizing offices an emerging trend as companies are looking to use their resources more wisely and optimize the use of office spaces. Downsizing the office space might be worthwhile if much of the workforce works remotely or prefers a hybrid working model.
Underutilizing the office space can lead to higher overhead costs, which is why a smaller office with fewer workstations and meeting rooms might be a smart solution. Occupying a smaller office space is also a way for companies to reduce their energy costs and environmental impact.
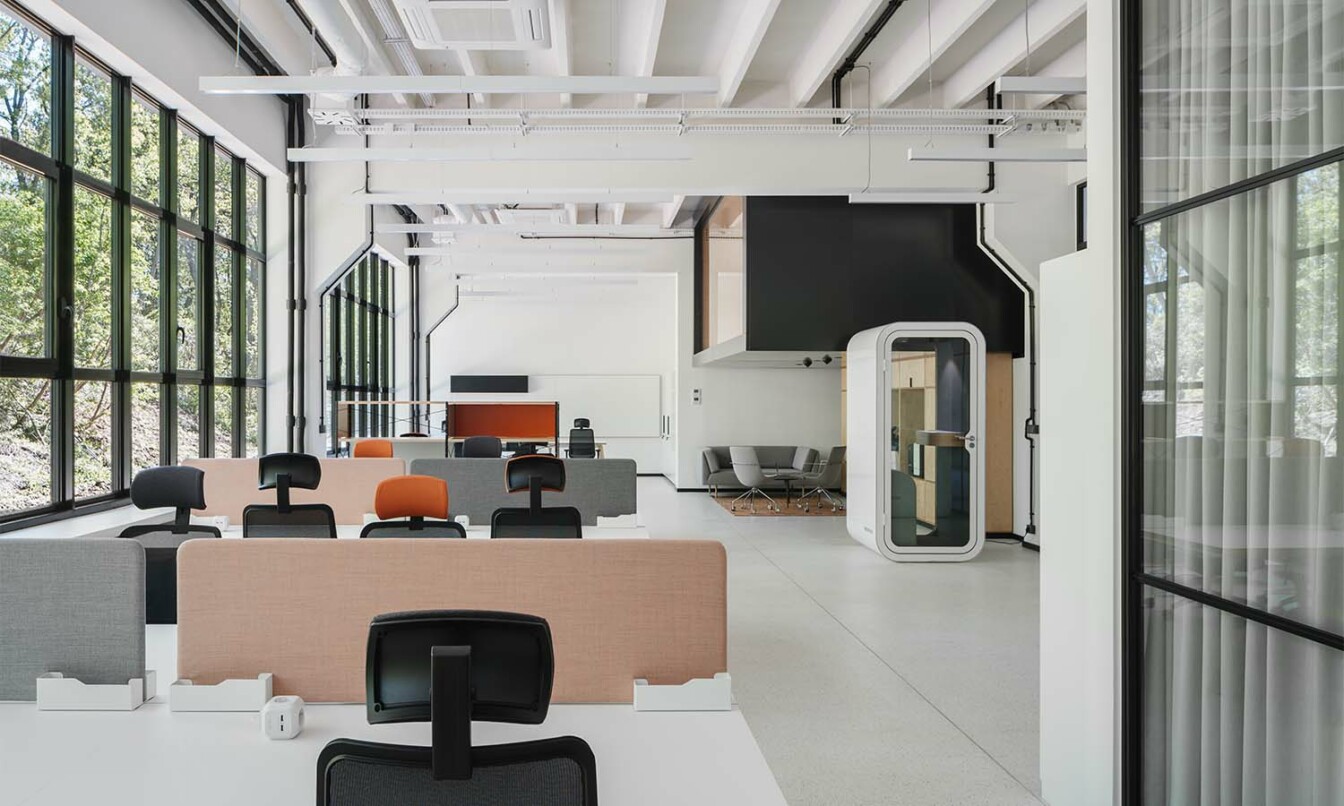
Office space planning guidelines for smarter workdays
The word of the day is “optimizing”. Companies want the most out of their office spaces and plan the office layout accordingly. Another side of this trend is office analytics, which collects and analyzes data for using the office space more efficiently and making informed decisions. For example, a meeting room booking software can collect data about space usage to decide how much space is needed and which parts of the office are in active use.
In addition to smart office solutions and analytics, office space planning should cater to the employees’ needs and prioritize their well-being. This, in turn, allows workers to stay productive and fosters creativity and collaboration with colleagues. Here are some office space planning basics to consider:
- Individual needs and private work. Much of office work takes place in private at one’s own desk or cubicle. Open office floor plans should reserve enough quiet spaces, such as soundproof office pods, for focused work in private.
- Groups and collaboration. Even with many working remotely, face-to-face meetings and interaction with coworkers still have their place in a modern office. The office layout should have rooms and other spaces where colleagues can convene and work together.
- Ergonomics. The use of furniture and office layout planning can improve the ergonomics of work. Adjustable workstations and office chairs, but also lighting, ventilation and temperature control, play a crucial role in good office ergonomics. Smart sensors can help make office space conditions optimal for workers’ well-being.
- Space planning for different activities. Different types of work need dedicated spaces, for example, for focused work in quiet, group sessions with colleagues, and hybrid meetings where some attendees participate remotely.
- Remote and hybrid work. Planning the office space should involve remote and hybrid workers’ needs with enough hot desks and free spots for people who do not have a fixed workstation at the office.
Framery office pods simplify office space planning with their industry-leading soundproofing. Office pods and meeting booths should be placed where people need them, often in noisy areas dominated by the everyday sounds of a busy office space. With Framery’s superior soundproofing, the pods can be placed even in otherwise noisy areas instead of the far corner of the office space, where they are more difficult to access.
Designing better office spaces and workdays
A well-designed office space is a welcoming place for employees to return to for another workday. Provide enough soundproof office pods, such as the single-person Framery One, and monitor the pods’ usage. Framery Connect is our smart office management system that allows offices to collect and analyze data about how and when the pods are used the most. With valuable office analytics, you can optimize the pods’ usage and minimize downtime.
Get started today
Design your own
Customize your pod and make it your own with our pod configurator.

Get a quote
Find your nearest representative to hear about pricing and get a quote for your project.
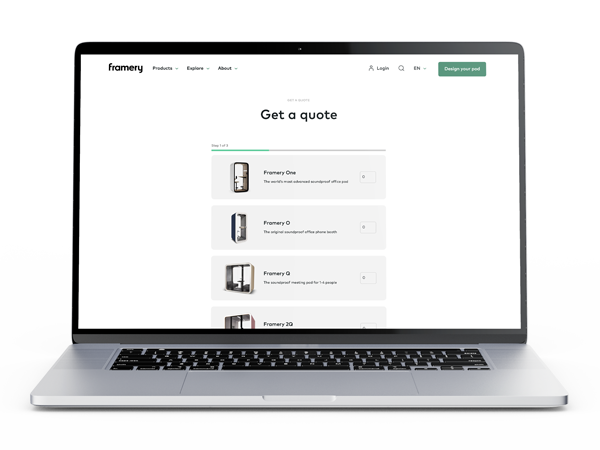
Try a pod
Visit one of our global showrooms to try any of our Framery pods for yourself.
